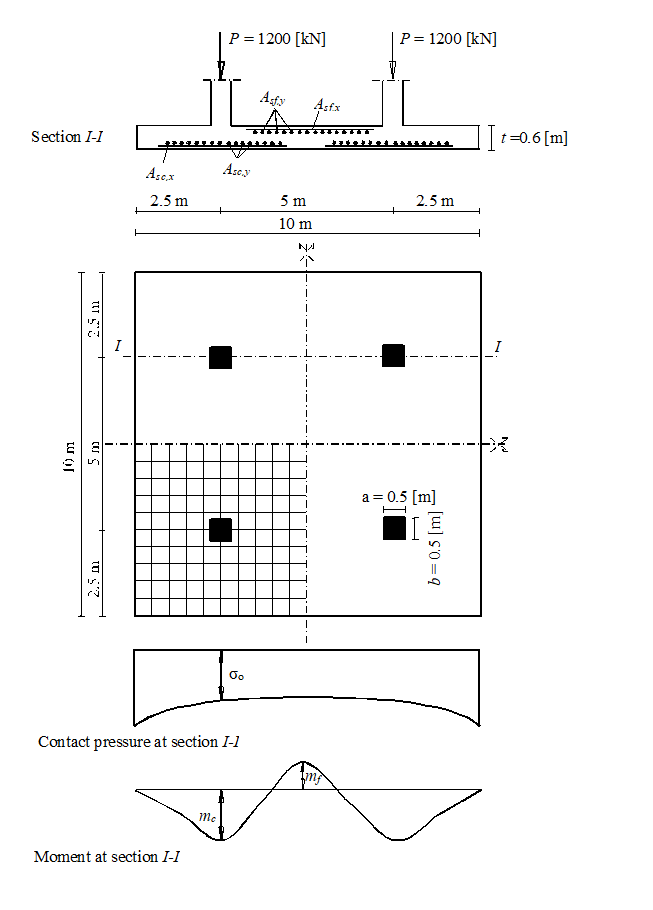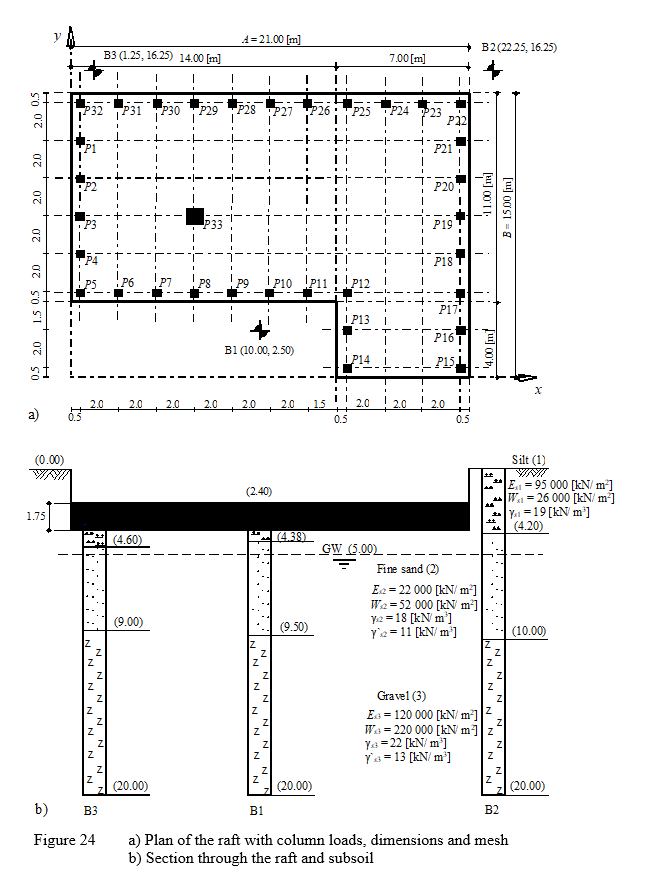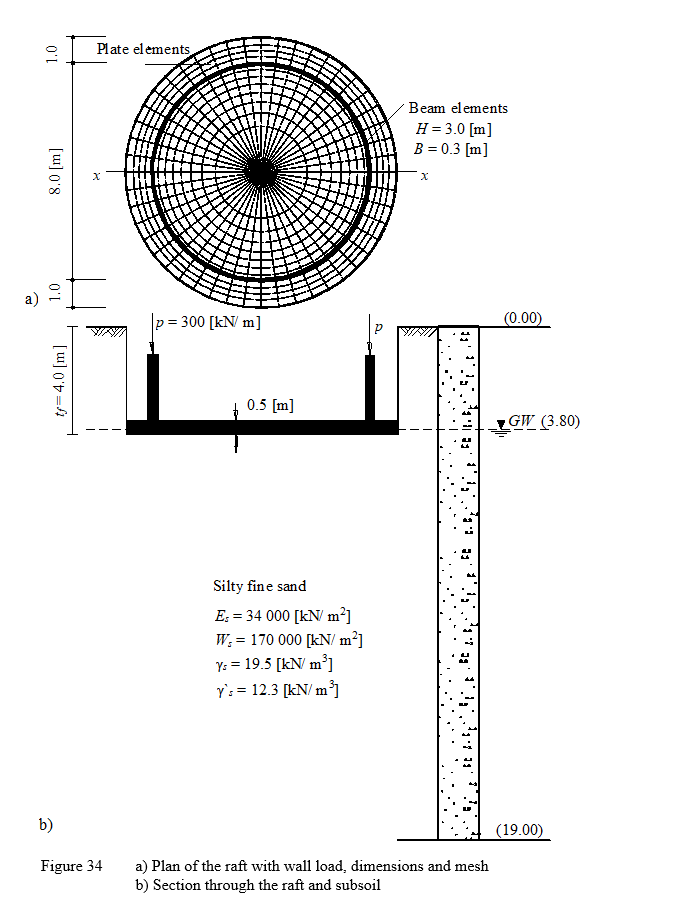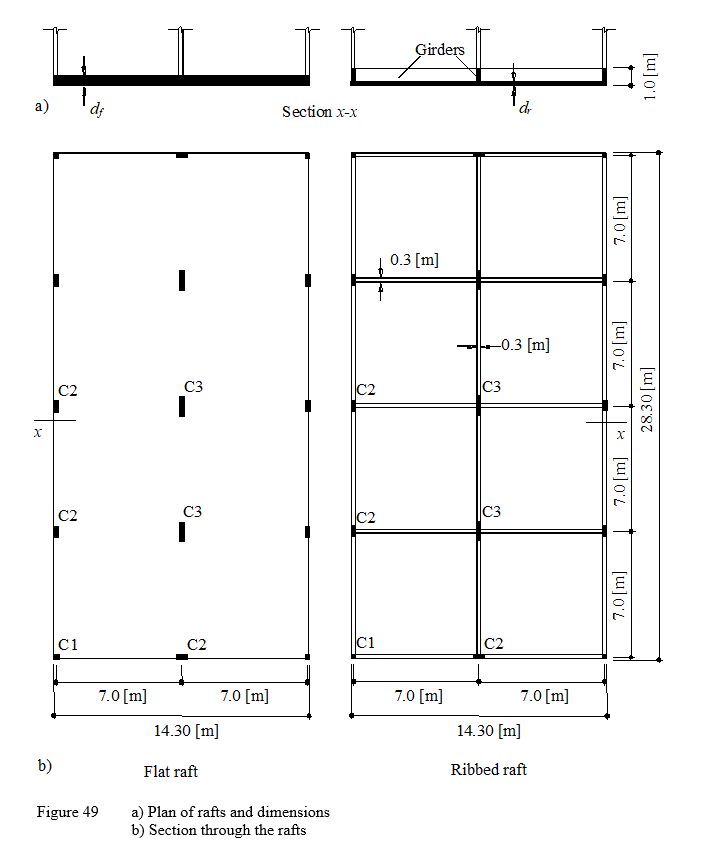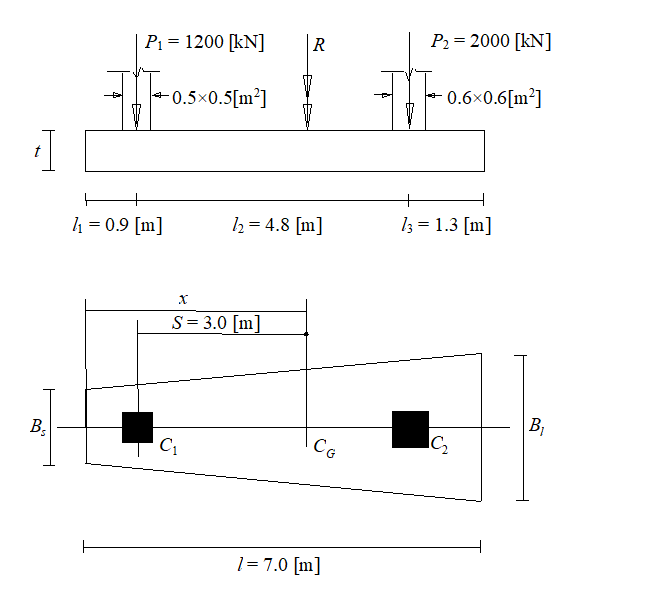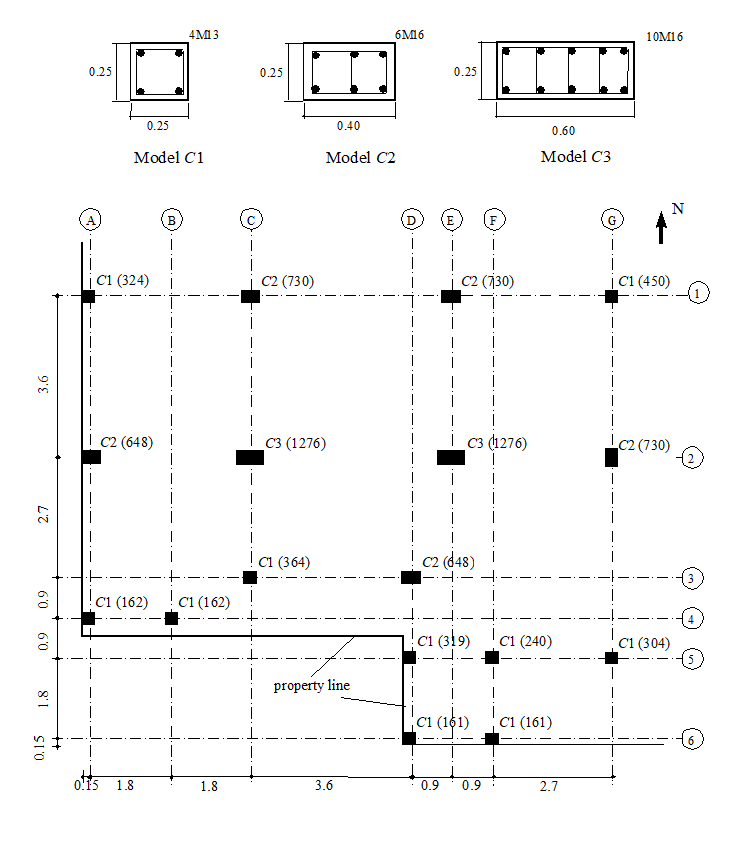Reinforced Concrete Design Examples
The following chapter gives an overview of the concrete design codes used by the program ELPLA. The program can be used to design reinforced concrete slabs according to one of the following design codes:
- EC 2: European Committee for Standardization, Design of Concrete Structures [5]
- DIN 1045: German Institute for Standardization, Design and Construction of Reinforced Concrete [2]
- ACI: American Concrete Institute, Building Code Requirements for Structural Concrete [1]
- ECP: Egyptian Code of Practice, Design and Construction of Reinforced Concrete Structures [4]
Codes usually classify the concrete in different grades according to the value of the maximum compressive strength of standard cylinders or cubes. The following text gives brief information about the concrete properties according to the design codes available in ELPLA.
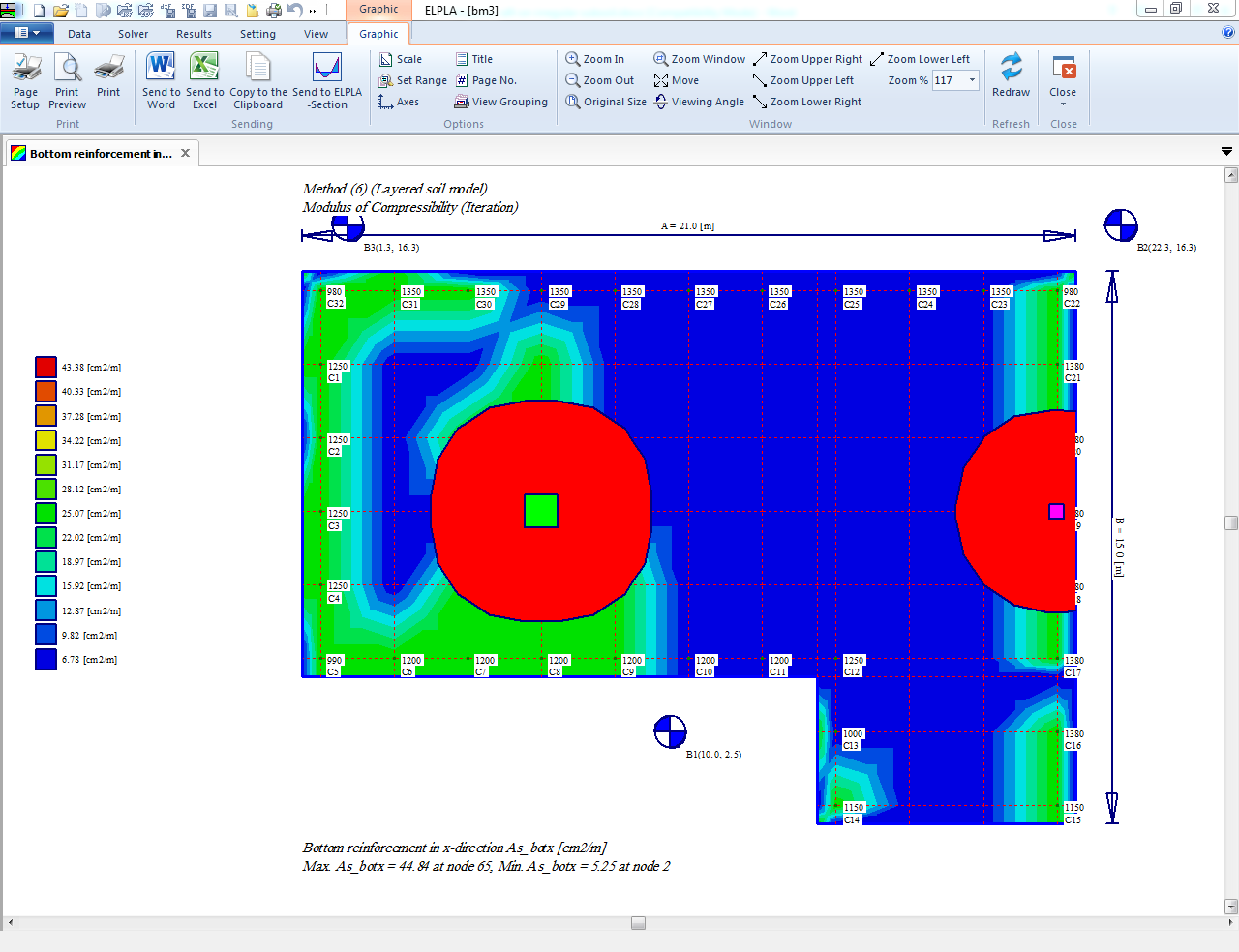
Example 1: Design of a square footing for different codes
An example is carried out to design a spread footing according to EC 2, DIN 1045, ACI and ECP codes. A square footing of 0.5 [m] thickness has dimensions of 2.6 [m] × 2.6 [m] is chosen. The footing is support to a column of 0.4 [m] × 0.4 [m], reinforced by 8Φ16 and carries a load of 1276 [kN]. The footing rests on Winkler springs have modulus of subgrade reaction of ks = 40000 [kN/m3]. A thin plain concrete of thickness 0.15 [m] is chosen under the footing and is not considered in any calculation.
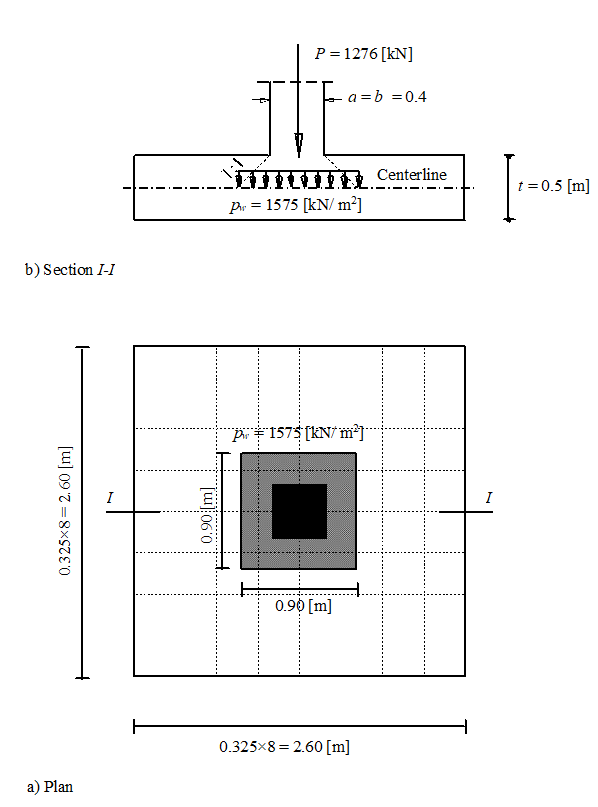
| Example 1: Design of a square footing for different codes |
| ELPLA -Square footing for different codes |
Example 2: Design of a square raft for different soil models and codes
Example 3: Design of a raft of high rise building for different soil models and codes
Example 4: Design of a circular raft for a cylindrical core
Example 5: Comparison between flat and ribbed rafts
Example 6: Design of trapezoidal footing
Example 7: Design of a group of footings with and without tie beams


