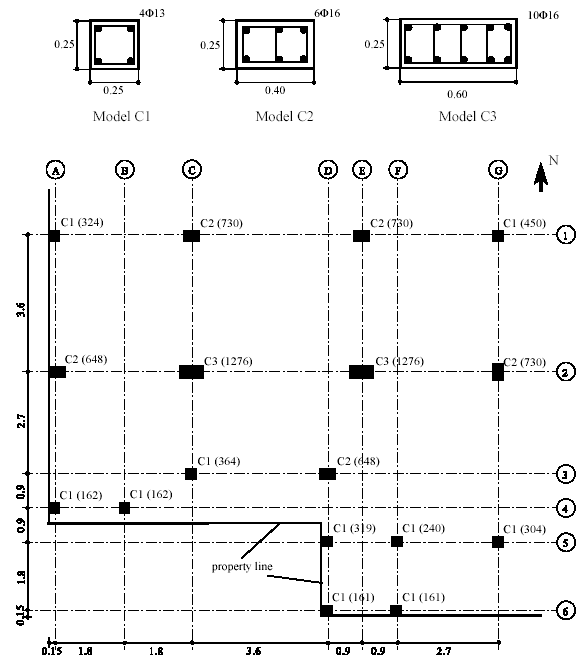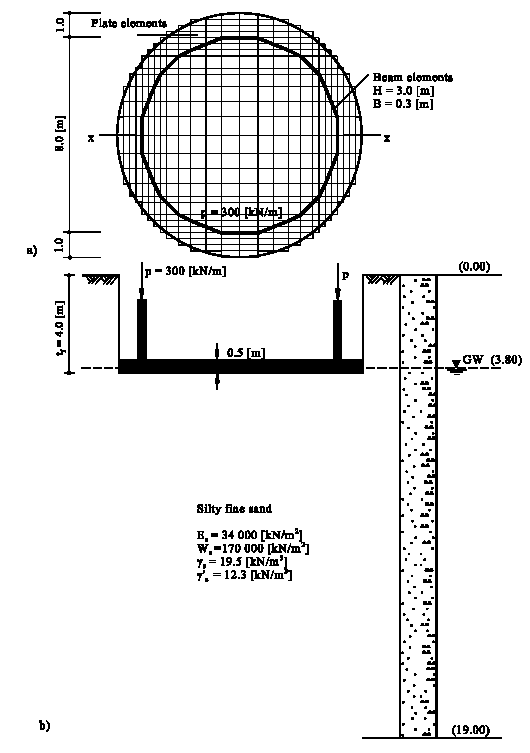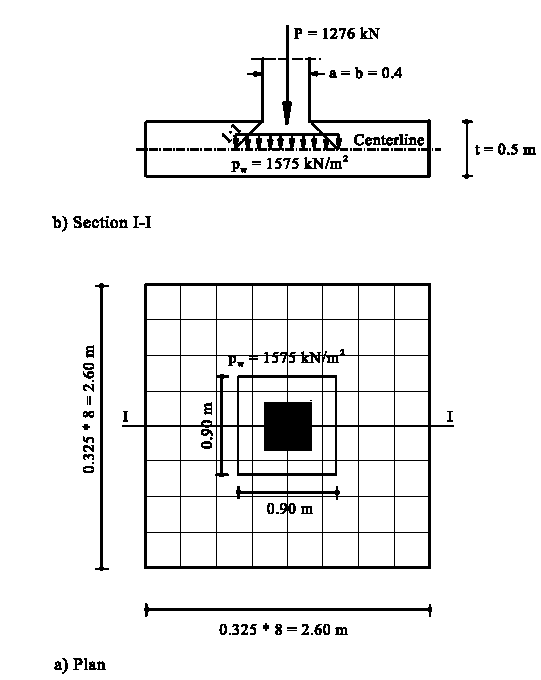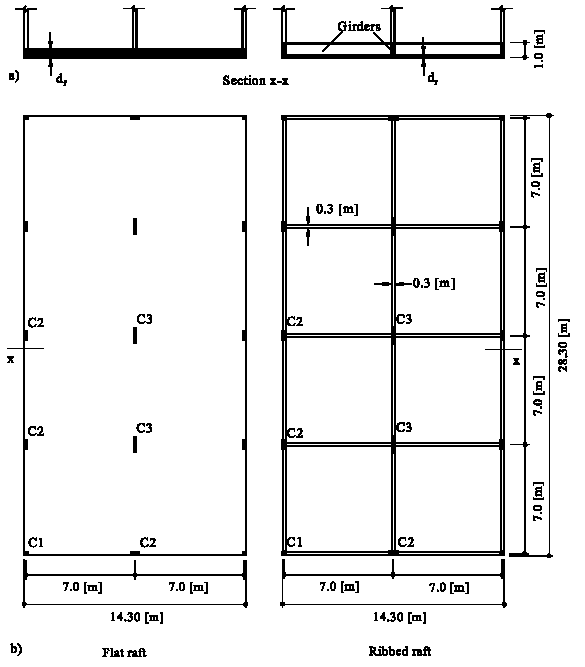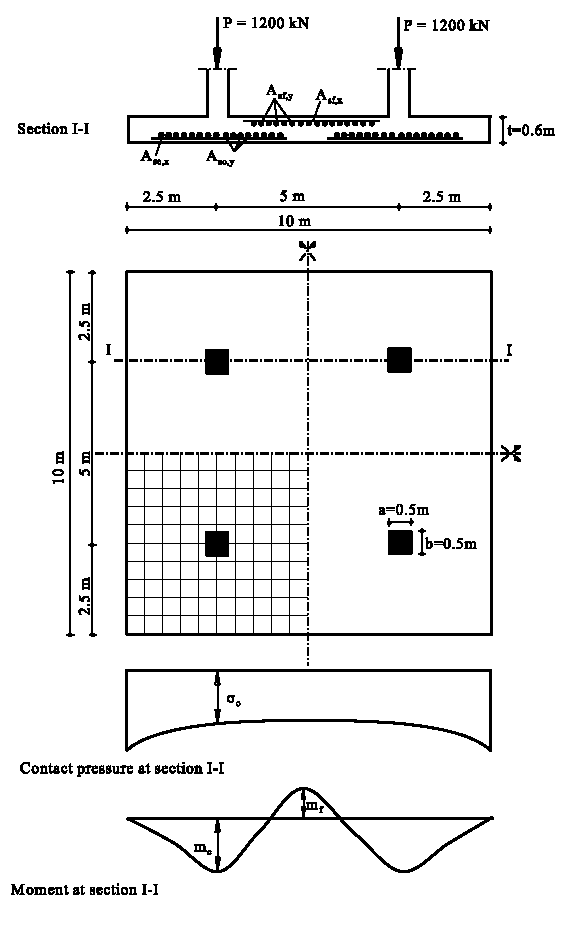- أمثلة تصميم الخرسانة المسلحة
- الزيارات: 3351
Example 7: Design of a group of footings with and without tie beams
Description of the problem
This example shows the analysis and design of a group of footings resting on an elastic foundation by two different structural systems. In the first one, the group of footings has no connections while in the second one, the group of footings is connected together by stiff tie beams considering the interaction effect among footings, tie beams and the subsoil as one unit.
Finally, a comparison is carried out between the two structural systems. It is obviously that, if there is no accurate method to determine the stress due to the interaction between the footings and tie beams, the purpose of the presence of the tie beams in this case will be only carrying the walls of the ground floor. Where it is impossible to construct the walls directly on the soil. In the other case, the presence of the tie beams is unnecessary when walls for the ground floor are not required. It is impossible in any way to depend on the tie beams for reducing the deferential settlements for footing or footing rotations without perfect knowledge about the extent of their effect in the structural analysis accurately.
The program ELPLA has the possibility to composite two types of finite elements in the same net. In which, the footings are represented by plate elements while the tie beams are represented by beam elements. Thus, footings and tie beams can be analyzed correctly.
Figure (87) shows a layout of columns for a multi-storey building. The columns are designed to carry five floors. The dimensions of columns, reinforcement and column loads are shown in the same Figure (87).
It is required to design the building footings considering property lines at the west and south sides of the building (a neighbor building). The design must be carried out twice. In the first one, the footings are designed as isolated footings without connection among them, while in the second, the footings are designed as connected footings with tie beams to reduce the differential settlements among them and footing rotations.


